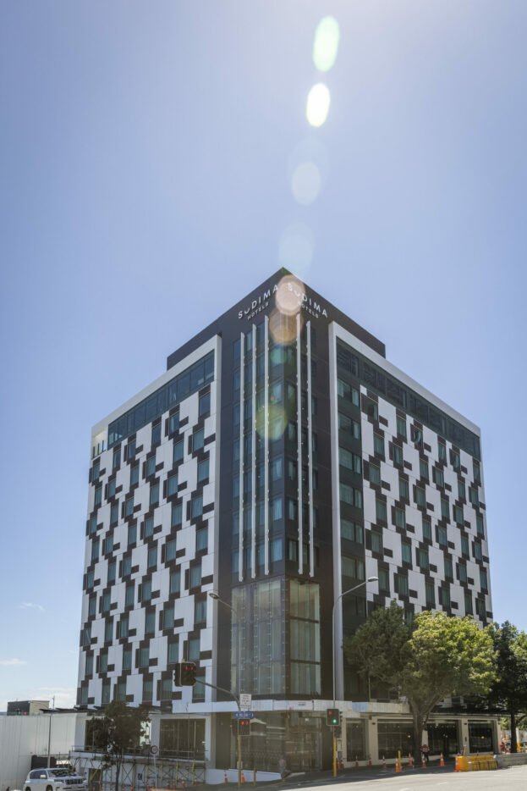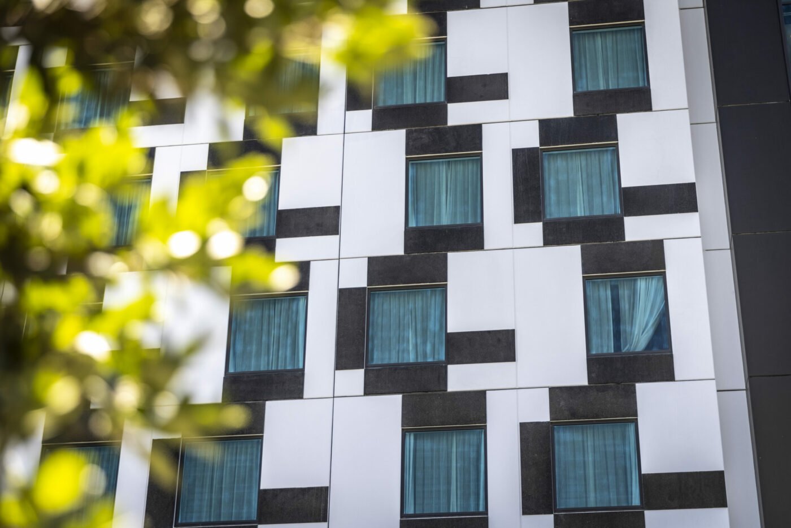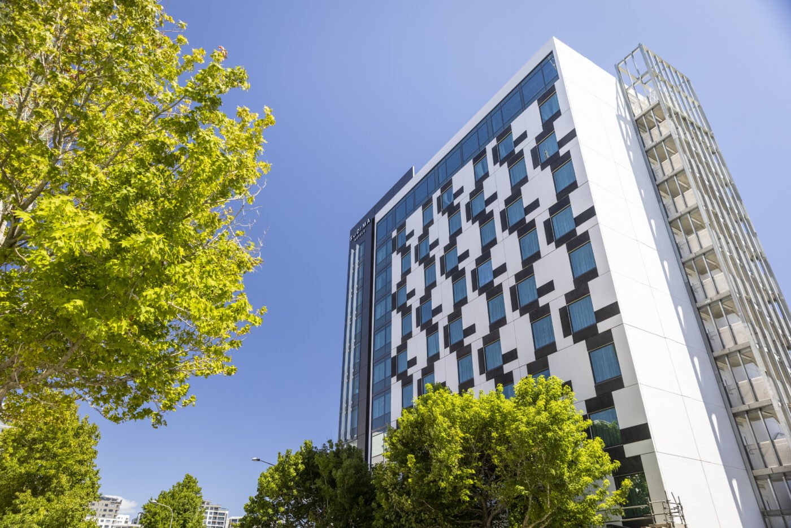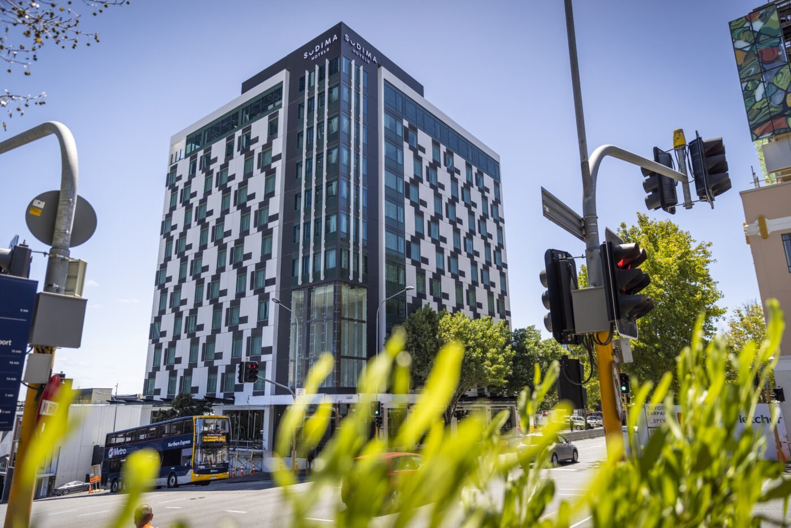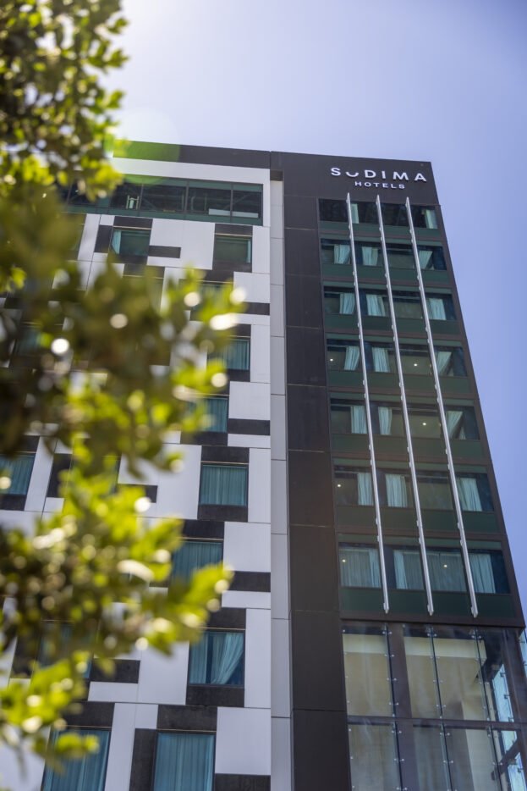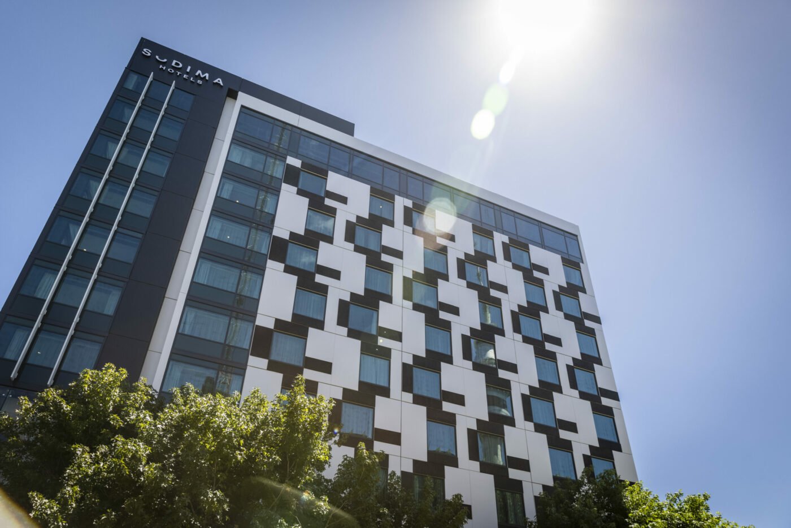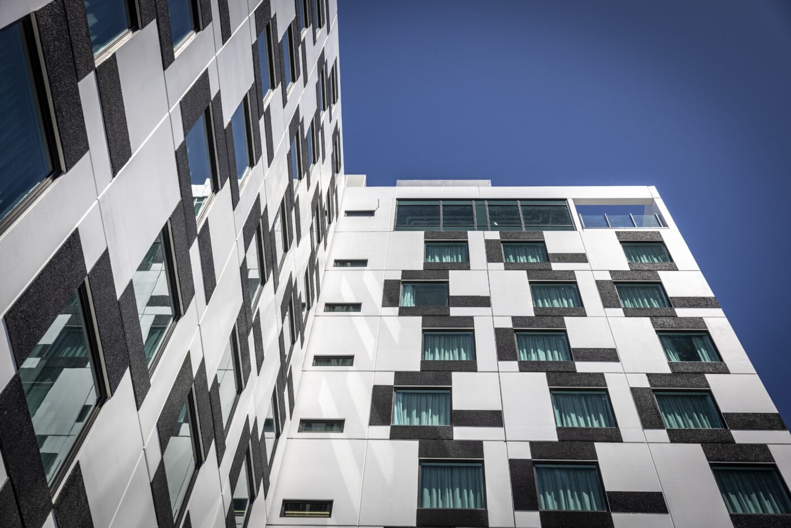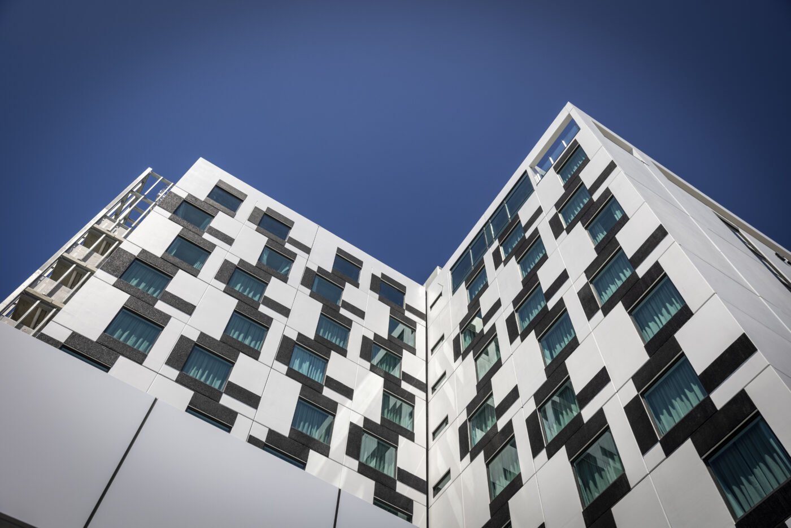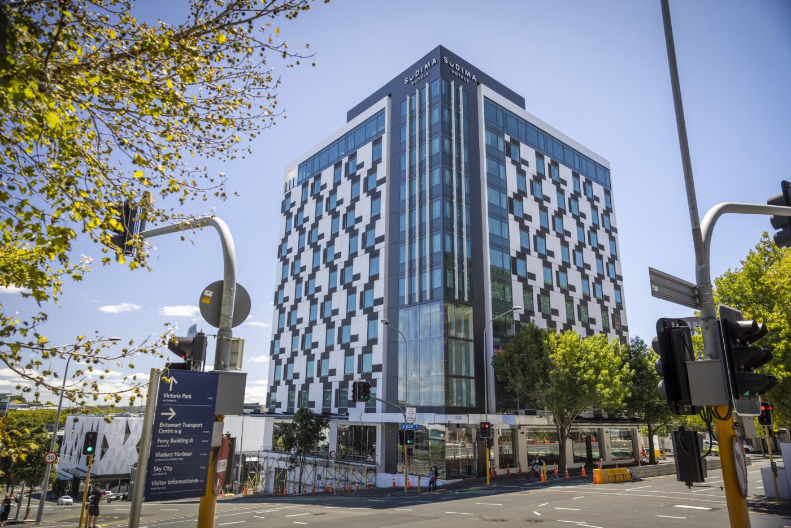
Sudima Hotel
New hotel in Auckland’s CBD boasting 180+ rooms, a gym, rooftop bar, and restaurant.
130 no. shear walls
60 no. stairs
115 no. cladding panels
110 no. floor/balcony panels
Innovations: our ability to influence design up front i.e. long lead in where we provided constructibility advice.
Unique challenges: PHQ tested various paint specifications before pre-painting in our yard, however were worried about double handling and damage to units during loading, transport and unloading. Our team overcame this by agreeing a clear scope and coordinating with painters and deliveries to ensure there was no scaffold requirement.
Another challenge which we successfully overcame was coordinating and installing windows in our yard so that repainted, pre-glazed cladding panels could be clipped straight onto the building, again reducing scaffolding and on-trades on a tricky inner-city site.
Location: Corner of Nelson and Wellesley Streets, Auckland
Architect: Pacific Architecture
Structural Engineer: Engenium
Building Contractor: CLL
